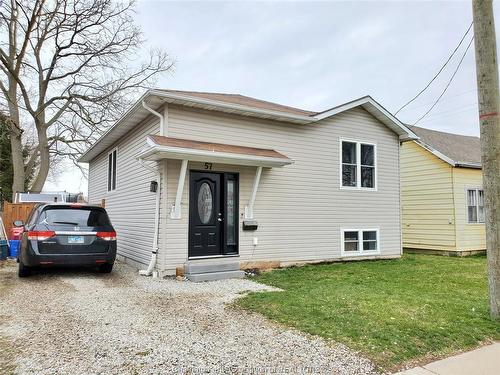








Phone: 519.354.5470
Fax:
519.354.5747
Mobile: 519.436.4865

425
McNaughton
AVENUE
WEST
Chatham,
ON
N7L 4K4
| Built in: | 2009 |
| Bedrooms: | 4 |
| Bathrooms (Total): | 2 |
| Zoning: | RL3 |
| Acreage Info: | N/A or Unknown |
| Basement: | Full |
| Basement Development: | Finished |
| District: | South West |
| Driveway: | Gravel Drive |
| Exterior Finish: | Aluminum/Vinyl |
| Flooring: | Carpeted , Ceramic/Porcelain , Laminate |
| Foundation: | Block |
| Geocode Source: | |
| Heating Cooling: | Central Air Conditioning , Forced Air , Furnace |
| Heating Fuel: | Natural Gas |
| Hot Water Tank Type: | Gas |
| Major Area: | Chatham City |
| Occupancy: | Seller |
| Outdoor Features: | Storage Shed |
| Parking Type: | Other, See Remarks |
| Property SubTypes: | Raised Ranch |
| PropertyType: | Residential |
| Rental Equipment: | Air Conditioner , [] |
| Rental Income: | Potential |
| Roof: | Asphalt Shingle |
| Sewer: | Sanitary |
| Sewer Availability: | Connected |
| Showings: | Lockbox , [] |
| Side Of Road: | North |
| SiteInfluences: | Shopping Nearby |
| Sub District: | S1 |
| Tax Year: | [] |
| Title: | Freehold |
| Type Of Dwelling: | Raised Ranch |
| Water: | Municipal Water |
| Water Availability: | Connected |