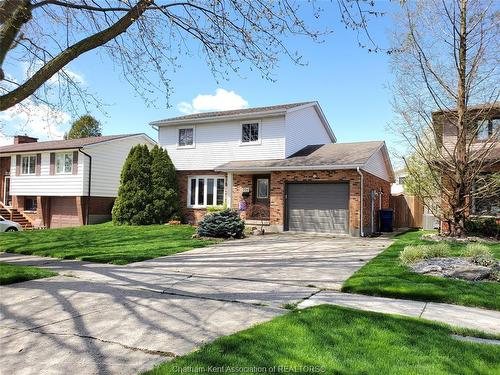








Phone: 519.354.5470
Fax:
519.354.5747
Mobile: 519.436.4865

425
McNaughton
AVENUE
WEST
Chatham,
ON
N7L 4K4
| Built in: | 1985 |
| Bedrooms: | 3 |
| Bathrooms (Total): | 2 |
| Zoning: | RL1 |
| Acreage Info: | N/A or Unknown |
| Basement: | Full |
| District: | North West |
| Driveway: | Concrete Drive , Double Width Or More Drive |
| Exterior Finish: | Aluminum/Vinyl , Brick |
| Flooring: | Carpeted , Ceramic/Porcelain , Cushion/Lino/Vinyl , Laminate |
| Foundation: | Concrete |
| Geocode Source: | |
| Heating Cooling: | Central Air Conditioning , Forced Air , Furnace |
| Heating Fuel: | Natural Gas |
| Hot Water Tank Type: | Gas |
| Major Area: | Chatham City |
| Occupancy: | Tenant |
| Outdoor Features: | Storage Shed |
| Parking Type: | Single Garage , Attached Garage , Inside Entry |
| Property SubTypes: | 2 Storey |
| PropertyType: | Residential |
| Rental Equipment: | [] , None |
| Roof: | Asphalt Shingle |
| Sewer: | Sanitary |
| Sewer Availability: | Connected |
| Showings: | Lockbox , [] |
| Side Of Road: | North |
| SiteInfluences: | Fenced Yard , Playground Nearby |
| Sub District: | N8 |
| Tax Year: | [] |
| Title: | Freehold |
| Type Of Dwelling: | 2 Storey |
| Water: | Municipal Water |
| Water Availability: | Connected |